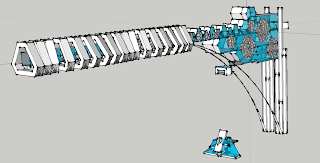SketchUp Model
The SketchUp Model show the bridge, folly, and elevators.
The folly is based from the F-shped prism from the perspective drawing exercise. It is used as meeting place and view point of the riverside.
The bridge is consist of several rooms and hallway. On the top floor, the Dean's office and 3 programs head office is located. This is because the top floor has the most fine view.
On one floor below there are place for staff, which is meeting place for staff, office for general staff, research for academic staff, and Academic staff offices. All the staff area is located here in purpose of making quiet environment for staff.
One more floor below that there are library/meeting place for student and workshop/gallery. The Library and gallery is somewhat quiet place which blocks the noise cause by students from bottom levels to staffs in upper levels.
The bottom floor is student areas that has student computer las and studio, and lecture theatre.
There are two elevator connecting the folly and the bridge and another one connecting the floors. The elevator connecting folly and the bridge is located in same floor as lecture theatre where is the bottom floor.






No comments:
Post a Comment