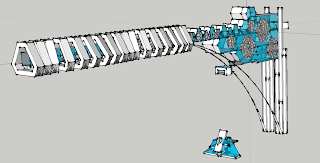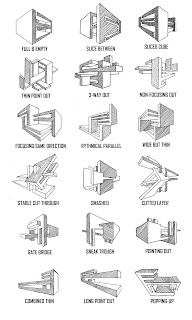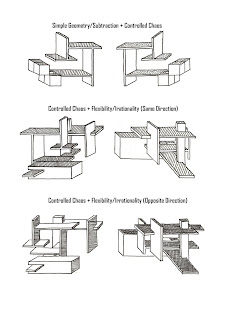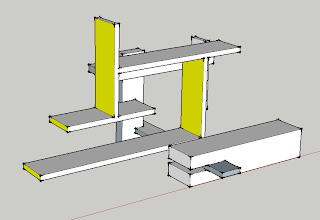Final Model
I fixed all the problems that I had with importing sketch up model to cry engine. Thanks Russell!!!
the final model is located differently from what I thought at first. By locating building in diagonal (heading to the way of the river flow, the model has much better view from every angles.
The folly is located on water, floating. To get to folly, there are elevator in bottom floor, near lecture theatre. The folly is used as meeting place, and view point.
The ring like shaped rooms are study rooms (such as studio or offices). It is allocated in different angles each by each, which allow the distinctive view from the hall way( in the middle if the rings).
The studio and all the rooms are in base of hexagon, which is the same shape it can be found around environment. The environment, the Han Tan River, is showing somewhat distinctive feature that made from volcanic magma. Because of this the rock cliff shows the hexagon shape. All the rooms are resembling the local environment in hexagon shape.
The final model is somewhat stable in its structure and well adopted to environment. It minimized the disadvantage of surrounding environment, whereas be a land mark in its unique feature. In considering, the building purpose, which is academic space, the rooms are allocated to be quiet, and organized. Also the different hight of the building make it possible to see the different view of environment of each the sides.
https://www.dropbox.com/s/4ukv4sue43jlv7t/Seo_Woo_exp3.zip















































